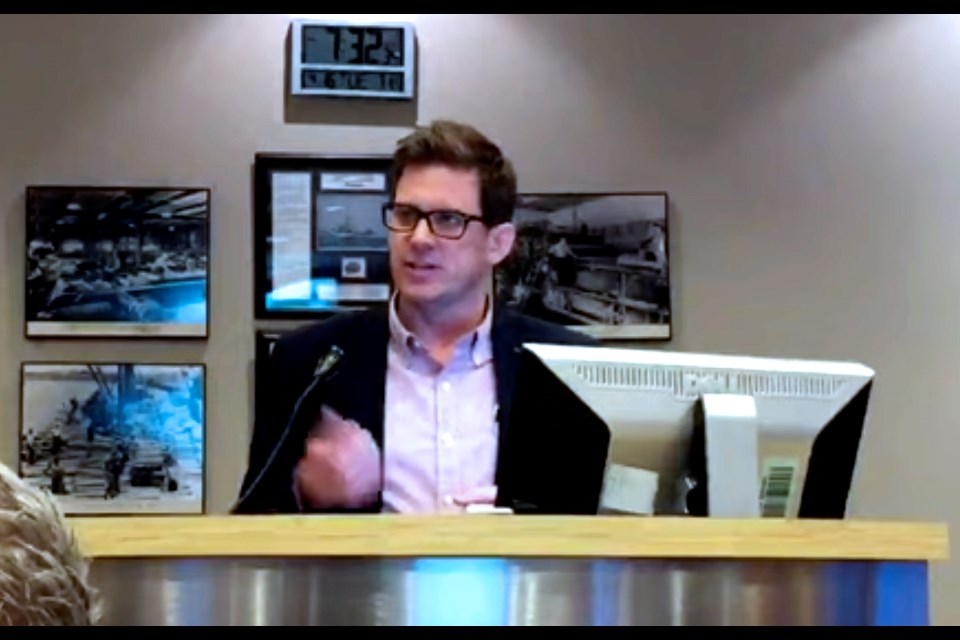Hired by the city, Michael Barker presented the final concept drawings which he and staff at Shift Landscape Architecture have “worked on during the past six months” at last week’s council meeting.
An initial offering of six concepts was reduced to three, which were displayed at a public meeting in January. Eleven Thorold residents completed questionnaires, said Barker, and many expressed a need to make the park more suitable for daily use, rather than limited to special events.
Taking down the stone wall along the Sullivan Avenue entrance and replacing it with a see-through steel fence will make it more inviting, he said, as well as afford police better visibility into the park to prevent crime.
Angle parking—encompassing “five or six spaces” along Sullivan Avenue will be established, with 20 more spots added to the existing parking lot at the park’s southern end, which currently has space for about 30 cars, Barker noted.
Plans to improve the passive northern area of the park were revealed, with a centralized plaza designed to “organize the currently randomly-placed artifacts.”
The fact that the park contains the remnants of an actual former lock will be highlighted by building “an archway of steel to interpret the canal’s heritage.”
Rain gardens will be added “to solve water pooling problems” due to excess storm water, said Barker, which have plagued low-lying areas in the past, and pathways will be extended with enhanced lighting installed throughout the park.
New amphitheatre style stone benches built in a terraced formation will enable spectators to watch musical and other events at the bandshell, and a small concrete plaza will be added to accommodate people in wheelchairs.
A revamped naturalized play space for children with a shade pavilion will enhance the current play structure at the south end.
“The cost estimate for this is $1.3 million,” said Barker, “with 15 per cent contingency. Removing the existing asphalt pathway and dated infrastructure” is estimated to cost $400,000, with $50,000 slated for restoration of the bandshell and interior washrooms. Playground equipment accounts for $150,000.
Coun. Victoria Wilson questioned the new playground design.
“I know we want to have a natural playground and no offence, but it doesn’t look very fun. I see some swings and posts. I wouldn’t take my kids there.”
Barker replied that the drawing he presented was just a draft. “We could bring forward three concepts later to finalize.”
While pleased with the overall concept, Coun. Fred Neale said he’d hoped for more parking spaces at the park’s northern entrance.
“I’m very disappointed,” said Neale. “If we’re going to have these events we want to have, we don’t have near enough parking there.”
“I think it would be very unusual, given that location in the downtown, to front-end-load that park with a parking lot,” said Barker; “especially given that the north end is a passive space, and the southern end is for people who drive there.”
Mayor Terry Ugulini added, “LACAC wants to designate that park and the previous council passed a motion. We don’t want that becoming parking lots. There’s going to be 50 spots at the south end, so I think the worst thing you can do is to put parking lots and take away park space.”
Recalling last year’s extremely hot Canada Day celebration, Coun. Ken Sentance suggested adding “more shade protection” above the seating.
“Last year, it was about 100 degrees and other years, it rained,” he stated.
Barker replied, “There could be a structure to provide shade for the seating, but at a cost. The next steps are to implement any final revisions from council and finalize drawings, cost estimates, and bring back to council.”



